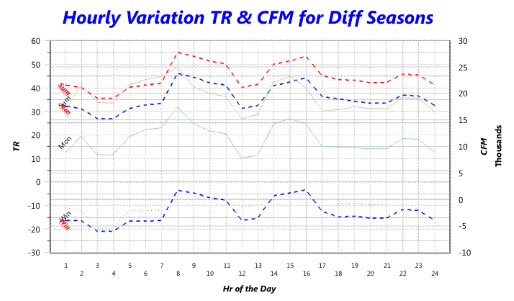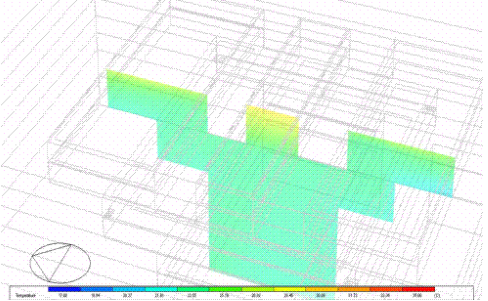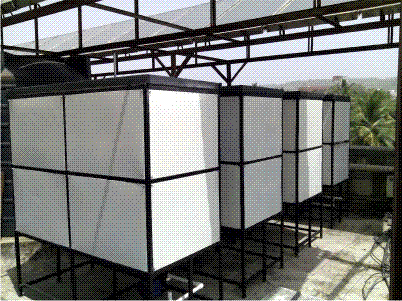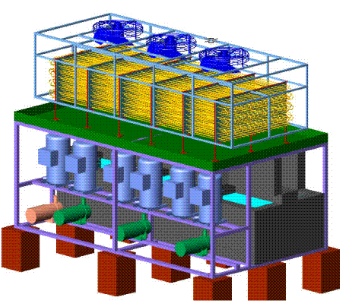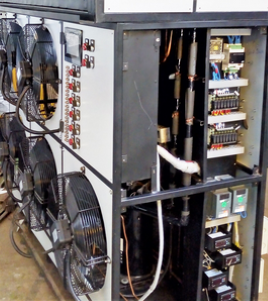Coordination Drawings in 3D!
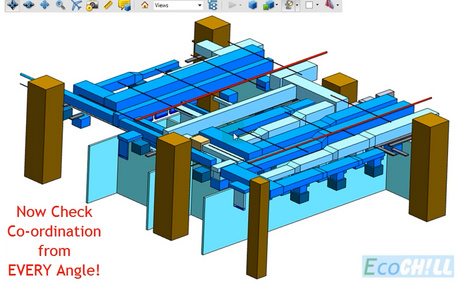
3D Co-ordinated Drg from Multiple 2D Plans & Elevations
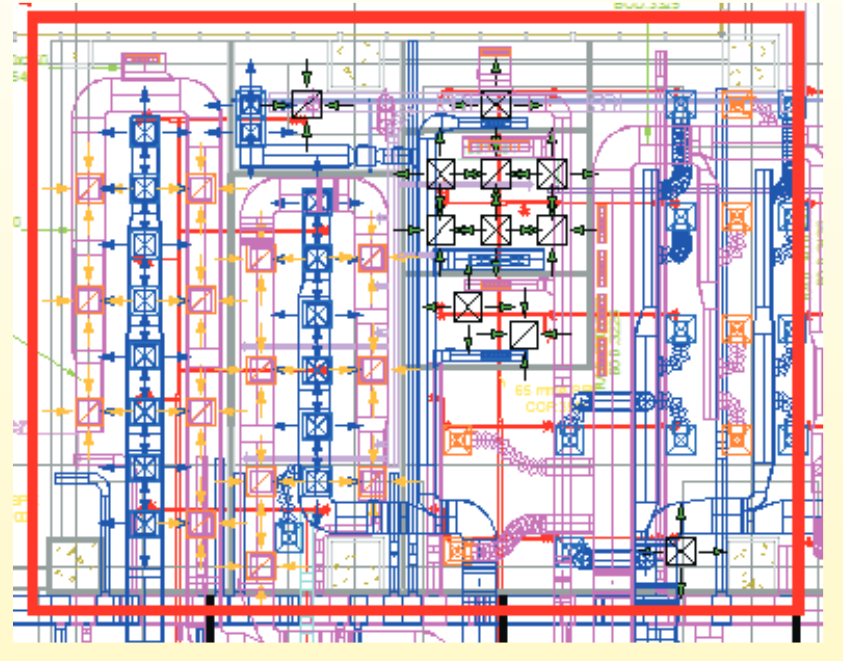
This is multiple 2D plans superimposed!
Coordination Drawings in 3D!
One look at the 2D & 3D versions makes the situation crytal clear. 3D is the way!
This is built using our 2D to 3D conversion, however using multiple 2D drgs and to make it Site Usable the 3D drawings is available as 3D PDF.
Making it viewable in multiple ways & allowing 3D dimensions check at site. Being TO SCALE makes it very SITE FRIENDLY!
This is a PAID offline service, which is available. Please use Contact Us to tell us what you need & we will get in touch. Please check out the Inputs Reqd for Conversion detailed in 2 to 3D Conversion!


